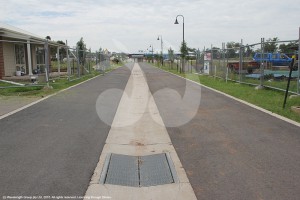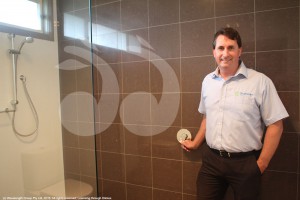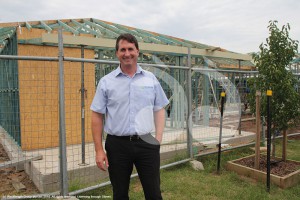On Target to Open Mid-Year
THE new Strathearn aged care facility is on target to open mid-year.
The first of several 16 bed dementia specific wings will be based on a house model and according to chief executive officer, Matthew Downie the initial beds look like filling quickly.

The road through the retirement village leading to the new aged care facility, with 1.5 metre square culverts beneath it
“Given some of the initial enquiries the first 16 room house looks set to fill fairly quickly and the facility will steadily grow from there,” Mr Downie said.
“The new aged care facility is about providing a different kind of model of accommodation, it’s built around what is known as the house model of care, the facility is then broken down into smaller wings, each of those has its own living, its own dining, its own kitchen and 16 bedrooms,” he said.
“So instead of having 80 plus people sharing the one space as is presently occurring in our existing high care facility, there will be 16 so a much more intimate and hopefully home like environment.
“With the house model of care it is based around dementia friendly design, using colour and layout, unfortunately in the current facility we don’t cater for that very well because it is an old style design and it’s a clinical sort of design, so our primary focus at the new site was to cater to dementia specific care,” Matthew Downie said.
The new facility will be accessible to everyone in the community, with rooms fully funded by the government available.
“There are two funding streams available for aged care, one for your care and another for accommodation,” he said.
“Someone who can pay their own way will have a greater choice of room but 25 percent of the rooms are for people who are fully funded by the government, with the remaining 75 percent for people who are able to contribute to their accommodation.
Mr Downie said the current facility would still operate for at least another ten years.
“We will still be running the old facility for at least the next ten years and that’s why we’ve spent over $1.5 million in refurbishing the existing site because we still intend to operate that for the next eight to ten years before we eventually move everyone across,” he said.
“There will be dedicated staff at each facility,” Matthew Downie said.
A GROWING RETIREMENT VILLAGE
The Strathearn retirement village which is co-located with the new aged care facility is also growing.
The first three retirement homes have sold, are occupied and the next four homes are now under construction.
One building is at 95 percent completion and it is hoped it may remain a display home.
The retirement homes have been designed to state-of-the-art aged friendly specifications.
“Simple examples are things like all the doors are an extra 100 millimetres wide, they just make it that much easier to get around the corridors are extra wide, power points are at height so you don’t have to bend down low to get to them, large buttons to make it easier to hit them,” said Mr Downie.
“In your key areas like your kitchens and bathrooms we have space again if anyone is in a wheelchair, they can move around the place more easily,” he said.
“The kitchen is predominantly draws, again an age friendly designs because it is much easier to reach into a draw than it is to bend down and reach into a cupboard, lever handles for tap ware, lever handles on doors.

Matthew Downie, chief executive officer of Strathearn showing the bathroom designed with the carers of residents in mind
“In your bathrooms there is all flat access, you’ll notice there is no step up in the bathroom, the floor level is all aligned, extra wide shower bay, mixer is on the side wall so that if anyone is at a stage in life where they do require assistance the carer can stand here to turn on the tap instead of getting drenched under the shower, it’s little things like that,” said Matthew Downie.
Other attention to detail includes all of the bathrooms being lined with marine ply so that hand rails can be screwed in without having to find studs, level access even when you step outside the home, high speed internet so you can have a doctors consultation in your lounge room and remote cameras which allow you to use your smart phone to check if anyone is outside.
To provide such high attention to detail Matt Downie admits they may have over-engineered the site, but the residents will reap the benefits.
“Even for external access, there are no step downs, it’s all level access, that sounds easy but it’s actually quite challenging sometimes from an engineering standpoint,” he said.
“In our internal roads they don’t have any steps or gutters it is all flat so it is very, very safe.
“To achieve that we have enormous box guttering underneath the centre of the road, you can literally walk from one end of the road to the other underground, there are 1.5 square metre box culverts under there to accommodate the one in 100 year flood and allows us to get the road flat for residents,” he said.
“The whole site here, which we’ve master planned is designed to be step free in every way,” he said.
“We have probably over-engineered the site, but it means our residents will enjoy the benefits,” Matthew Downie said.
The site has also been engineered to manage storm water, with a 10 metre fall across the site.
The boundaries of the site have been designed to be outside the 100 year flood line established by the 1955 floods, with the lowest point on the site being two metres higher than the centre of Scone.
 scone.com.au
scone.com.au